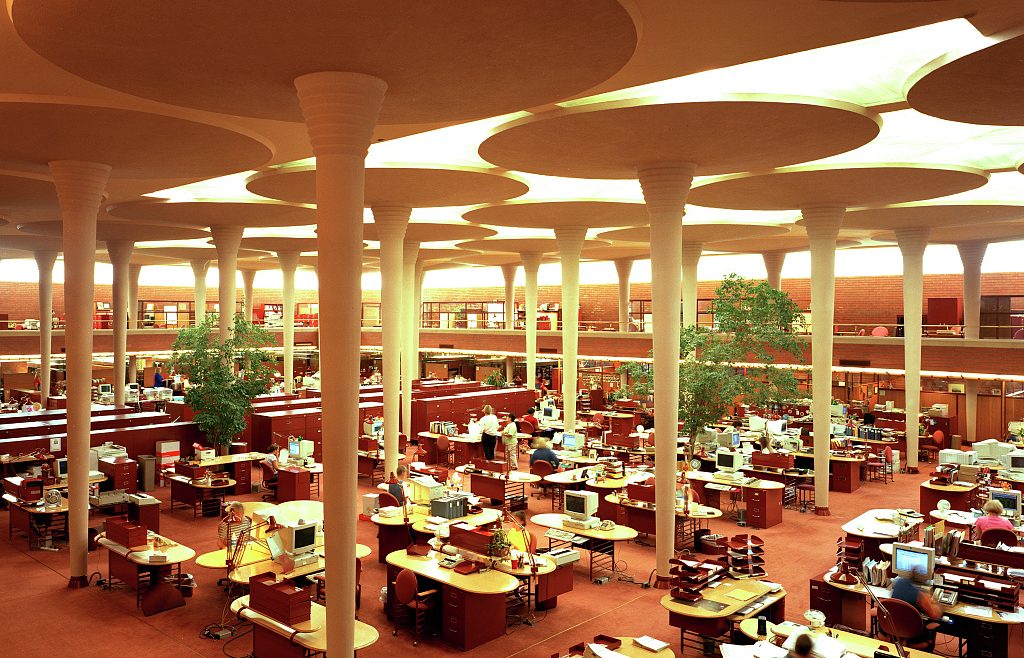Is Attractive Office Design Scalable?
https://fultonpgh.com/wp-content/themes/osmosis/images/empty/thumbnail.jpg 150 150 Fulton Commons Fulton Commons https://fultonpgh.com/wp-content/themes/osmosis/images/empty/thumbnail.jpgBy Irwin Mendelssohn
Is attractive office design scalable? Ignoring how one defines “attractive design”, the scalability question at first glance is absurd. Of course it’s scalable, at least physically. One can build and replicate across the breadth of one’s space. However—costs aside—there is a broader structural challenge to scalability: Part of what makes a space attractive, in most cases, is the fact that it is scarce. In turn, replication—at a certain point—diminishes the value of the uniqueness that made the space attractive.
A heroic attempt to overcome the challenge to the scalability of attractiveness was made by George Nelson and Robert Propst at Herman Miller in the early 1960s. Their proposed solution was to create well-designed, standardized furnishings to be applied in customizable configurations across an organization’s office space. The product—Action Office 1, debuting in 1964—was (as described by the Art Institute of Chicago) “a suite of furniture that allowed the office worker to move among pieces well suited to each task, such as a standing desk and mobile meeting station. The system was colorful, well built, and dynamic…”. It was award winning and beautiful. It had the potential to make offices much more compelling spaces in which to work. Yet it was both expensive and difficult to implement. In turn, Action Office 1 was a commercial failure.
Herman Miller’s successor design: Action Office 2—what we now call “the cubicle”—in contrast was a resounding commercial success. Action Office 2 embraced the modularity of its predecessor while cheapening the materials and altering the design. Furniture buyers for large organizations were delighted. Action Office 2 sales set records. It has been the most successful product of all time for Hermann Miller and similar products were launched successfully by other major office furniture companies.
It is easy to lament the superficiality of the mass cubicle aesthetic and the motivations behind implementing it. The reduced cost and ease-of-implementation associated with it, however understandable from an expense management perspective, is offset in a less quantifiable way by any losses to morale by and reduction of productivity from those using the space. But even if one ignored the costs and were motivated by the desire to optimize the quality of the experience of those using a space, there is an inherent challenge to doing so on a mass scale: Repetition can diminish the value of the uniqueness which, on a smaller scaler, can make a well-designed space especially attractive.
Fields unrelated to design suggest that the less-compelling-as-it-scales phenomenon is fairly common. For instance, a custom, hand sewn item of clothing is likely more attractive than an expensive yet mass produced version by the same designer. The experience of eating at an innovative chef’s restaurant likely differs from the experience of eating something from the same chef’s in-the-grocery store frozen product line. The tenth consecutive piece of chocolate one eats likely won’t be as satisfying as the first one. And so on.
When discussing the challenges of scaling attractive office design, it’s useful to distinguish between the building in which one is designing and the interior design itself. Consistency of design on an overall building—whether notable like the Seagram Building or a generic office building—in my view provides a more straightforward template within which to tailor interiors. The question is to what extent those interiors, perfectly done, can be extended across the breadth of an overall office space while still having the positive impact stemming from the space being unique. Put another way, at what point does the repetition of the design of interior space become boring to the extent that the repetition diminishes the aesthetic value which made the space attractive in the first place?
While it’s theoretically possible, there is no straightforward way to quantify diminishing aesthetic value from repetition. But that’s ok. What matters is acknowledging the dynamic so one can optimize the likelihood of maximizing the attractiveness of one’s space. In our coworking space at Fulton Commons for instance, we’ve organized the space into five sections, each distinct physically and visually but which are tied together through consistent core design elements across all sections. Other approaches, where the base design is visually consistent, could include varying color or signage throughout the space, having varied functions—e.g., conference rooms, coffee stations—spread throughout a space, or having visually interesting transitions from one section of the space to another.
Irwin Mendelssohn is a Co-Founder of Fulton Commons, a coworking space in Pittsburgh, Pennsylvania
Image
* Saarinen, Eero, Architect, Korab, Balthazar, Photographer. Irwin Union Bank & Trust Company, Columbus, Indiana. Between 1950 and 1955.
* Credit: Library of Congress, Prints & Photographs Division, Balthazar Korab Collection, Reproduction Number LC-DIG-krb-00216


